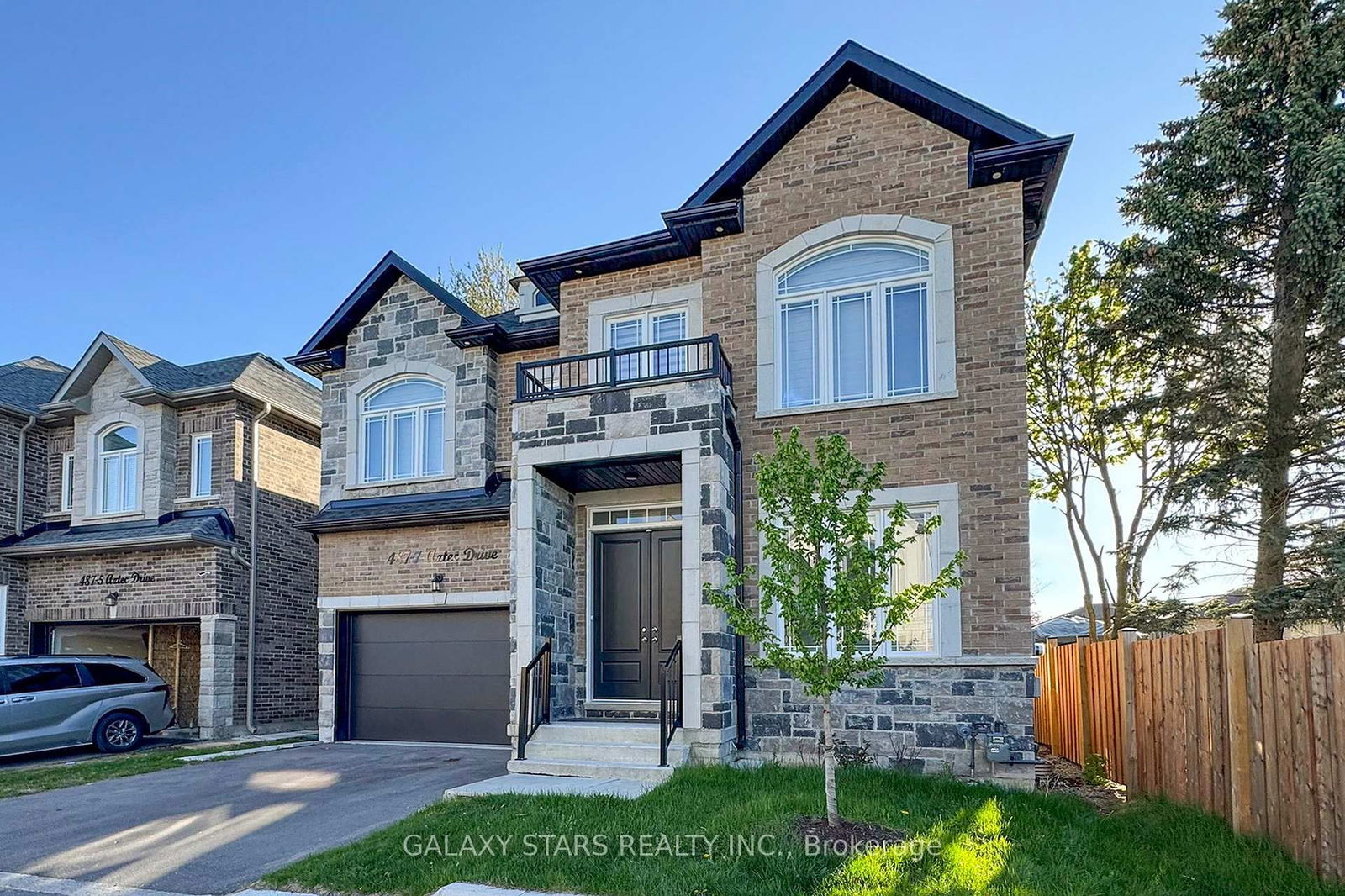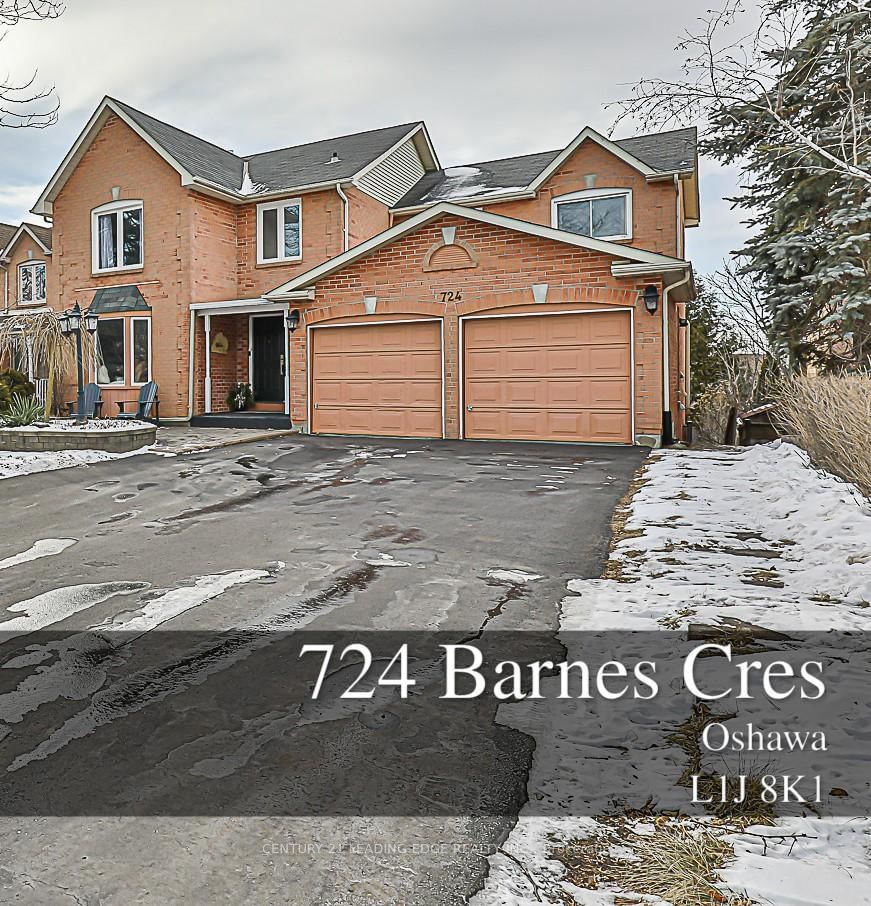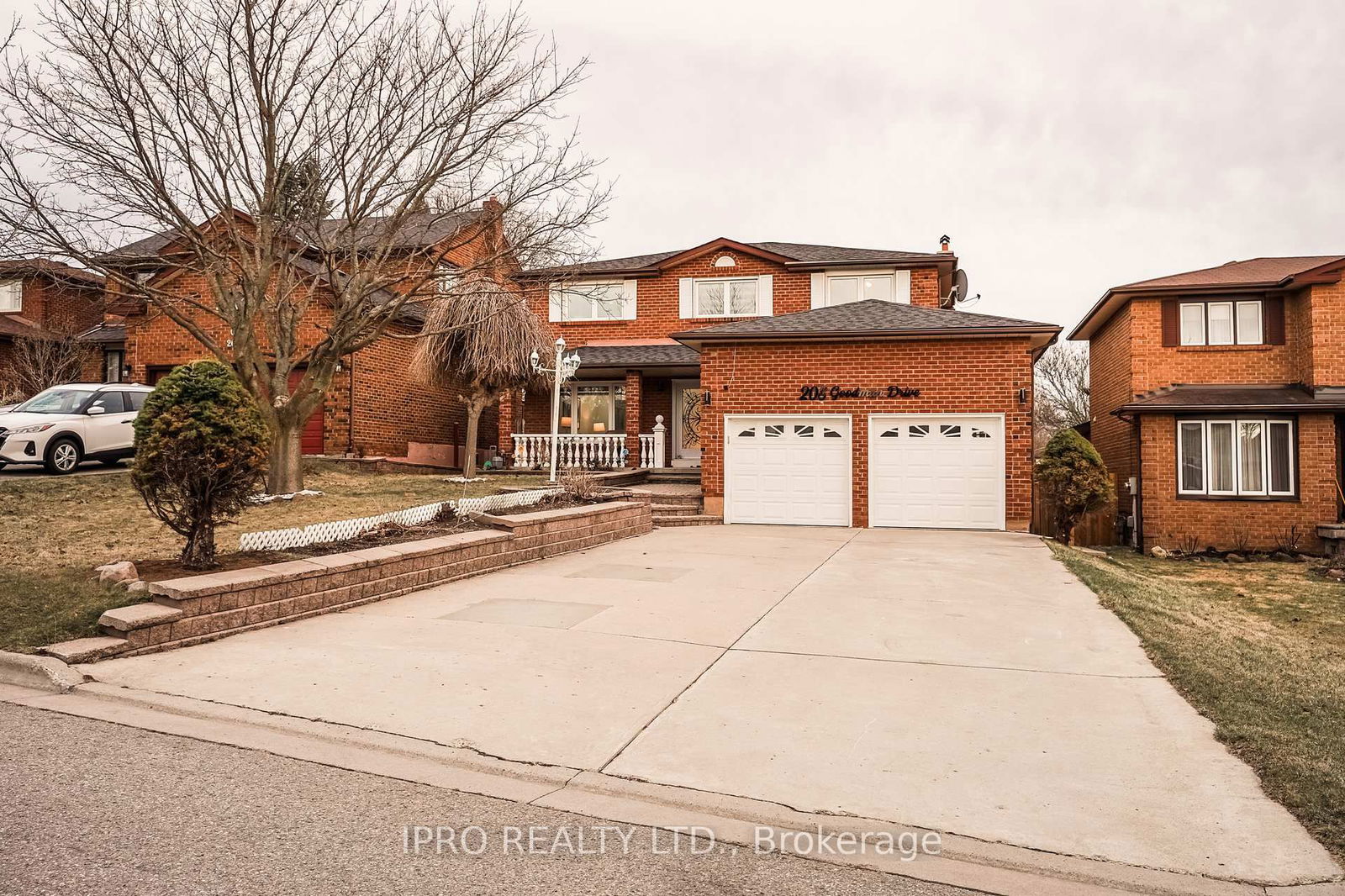Overview
-
Property Type
Detached, 2-Storey
-
Bedrooms
4 + 3
-
Bathrooms
4
-
Basement
Finished + W/O
-
Kitchen
1 + 1
-
Total Parking
6 (2 Attached Garage)
-
Lot Size
122.7x46.75 (Feet)
-
Taxes
$7,624.19 (2023)
-
Type
Freehold
Property description for 569 Prestwick Drive, Oshawa, McLaughlin, L1J 7P4
Property History for 569 Prestwick Drive, Oshawa, McLaughlin, L1J 7P4
This property has been sold 1 time before.
To view this property's sale price history please sign in or register
Estimated price
Local Real Estate Price Trends
Active listings
Average Selling Price of a Detached
April 2025
$922,700
Last 3 Months
$861,218
Last 12 Months
$821,896
April 2024
$779,650
Last 3 Months LY
$826,308
Last 12 Months LY
$828,859
Change
Change
Change
Historical Average Selling Price of a Detached in McLaughlin
Average Selling Price
3 years ago
$952,624
Average Selling Price
5 years ago
$546,000
Average Selling Price
10 years ago
$349,550
Change
Change
Change
Number of Detached Sold
April 2025
10
Last 3 Months
11
Last 12 Months
11
April 2024
6
Last 3 Months LY
13
Last 12 Months LY
13
Change
Change
Change
How many days Detached takes to sell (DOM)
April 2025
14
Last 3 Months
13
Last 12 Months
19
April 2024
6
Last 3 Months LY
8
Last 12 Months LY
12
Change
Change
Change
Average Selling price
Inventory Graph
Mortgage Calculator
This data is for informational purposes only.
|
Mortgage Payment per month |
|
|
Principal Amount |
Interest |
|
Total Payable |
Amortization |
Closing Cost Calculator
This data is for informational purposes only.
* A down payment of less than 20% is permitted only for first-time home buyers purchasing their principal residence. The minimum down payment required is 5% for the portion of the purchase price up to $500,000, and 10% for the portion between $500,000 and $1,500,000. For properties priced over $1,500,000, a minimum down payment of 20% is required.













































